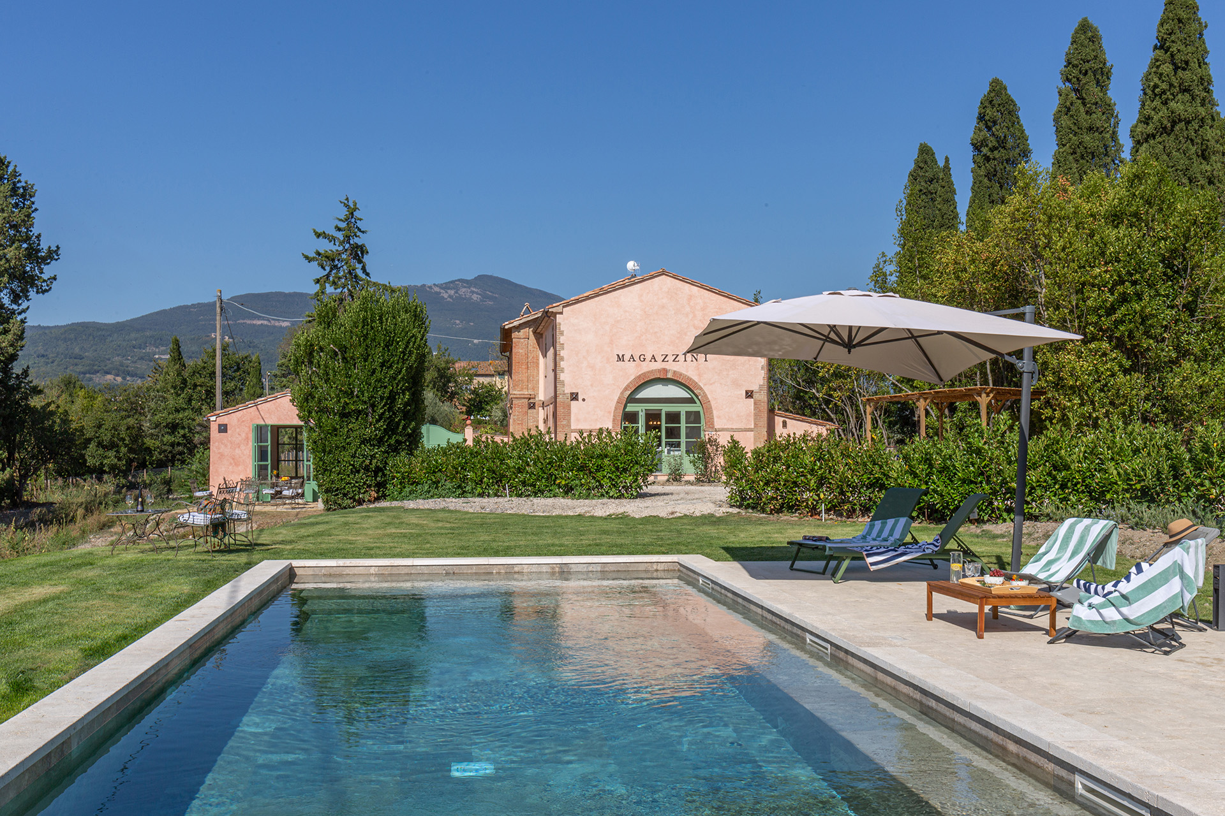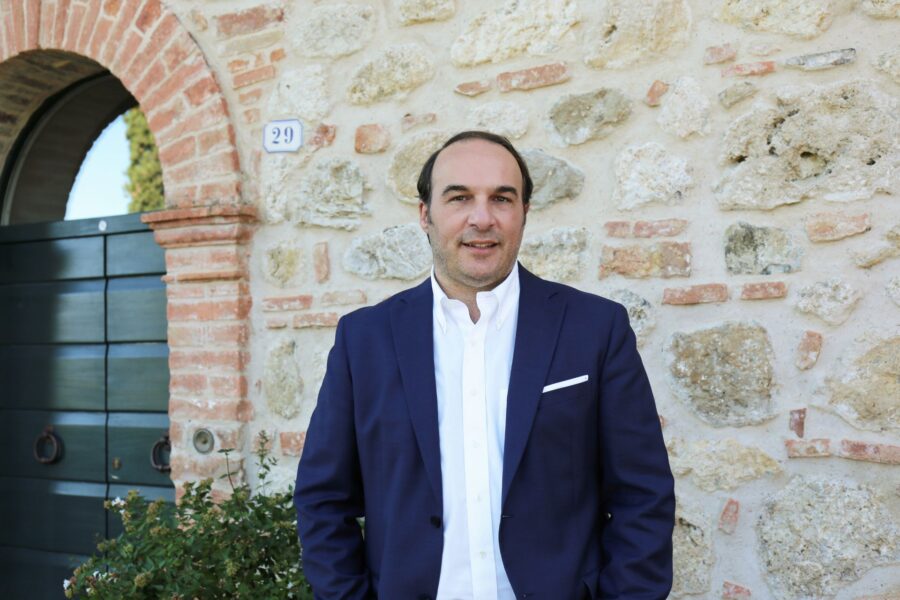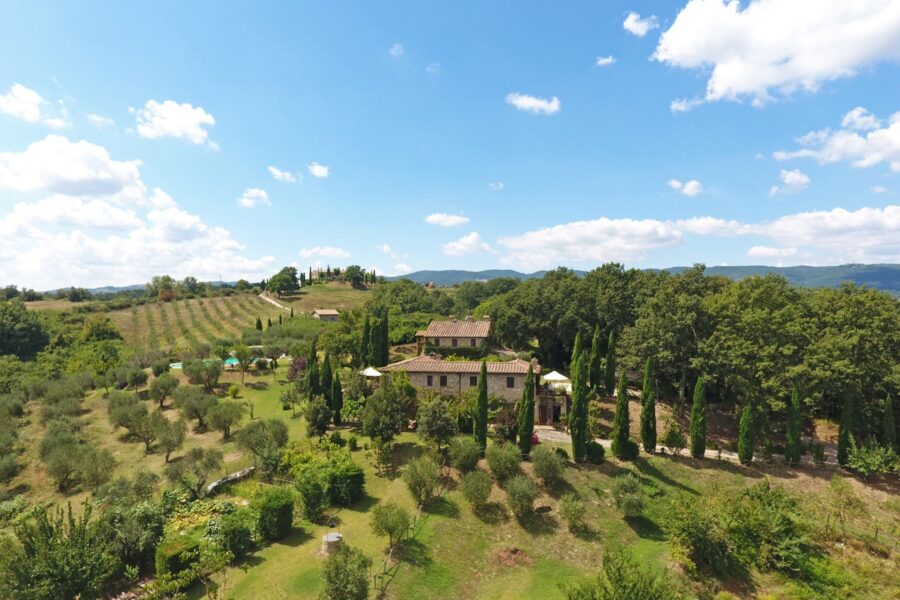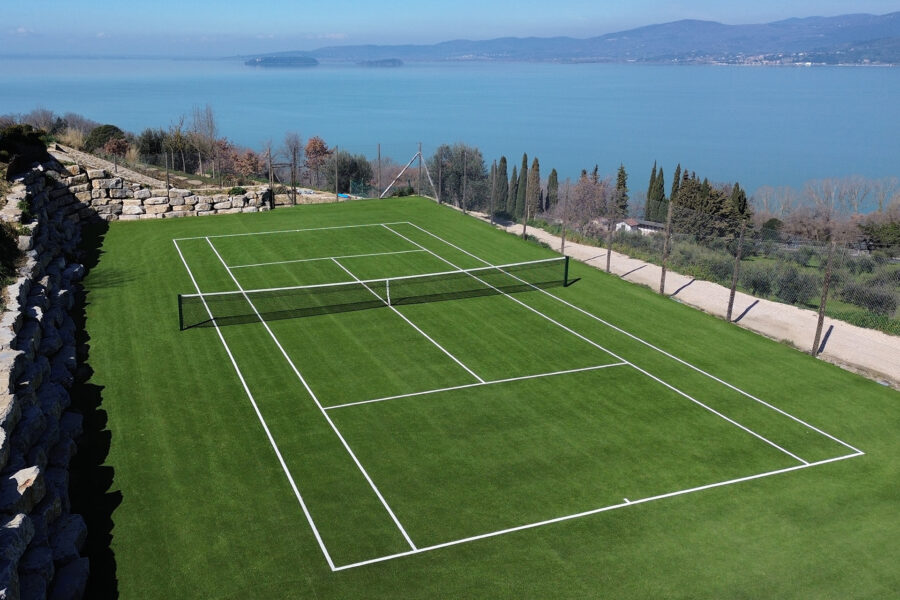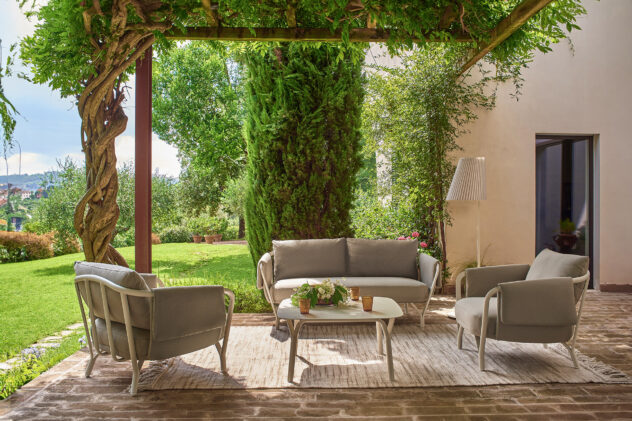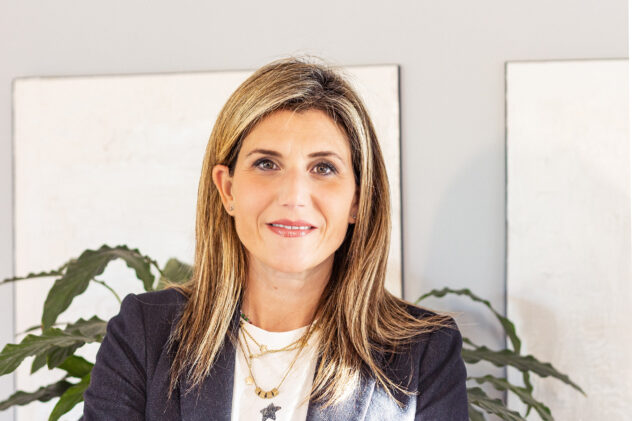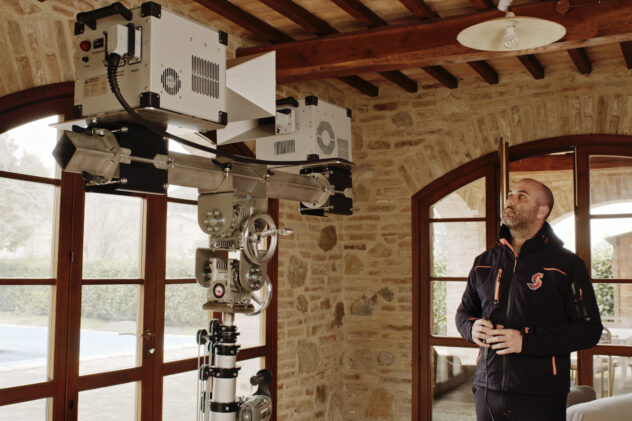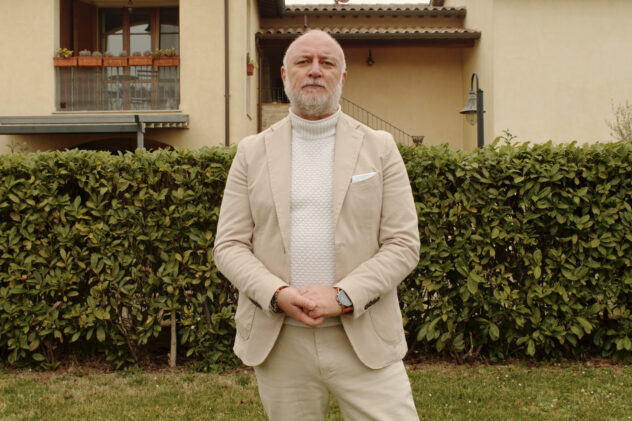The story of Casale Magazzini, formerly Colle del Picchio, began in 2018 when a Brazilian couple decided to purchase a ruin through the Great Estate group. Many professionals have been involved over the years, and here we recount the period following the purchase and the restoration works carried out by Studio Alessandro Giulianelli, a partner of Great Synergy.
The story of this project began in 2018 and evolved through challenges and successful collaborations. Below is a brief timeline outlining its development:
2018
Carlos and Raquel purchase the farmhouse in the Municipality of Cetona – Il Colle del Picchio. The property needs renovation but boasts a stunning view over the countryside, the Bulgari vineyards, and the Castle of Fighine. The sale was handled by Giacomo Buonavita (representing the seller) and Roberto Biggera (representing the buyers).
2019

Roberto introduces the clients to Studio Alessandro Giulianelli. Alessandro is commissioned to carry out a full renovation of the property, to transform it into a modern farmhouse while preserving its original architecture as much as possible.
2020 – 2021
Work is paused due to the pandemic.
2021 – 2023
Two and a half years of passionate and meticulous work transform Colle del Picchio, an old Tuscan farmstead, into Casale Magazzini: a refined contemporary residence that retains its historic identity. This was a project by Studio Alessandro Giulianelli, in collaboration with construction firm RG Emme, combining respect for the past, technical expertise, and visionary design. The result was not only a highly valuable architectural restoration but also a quick and satisfactory sale, facilitated by the Great Estate network.
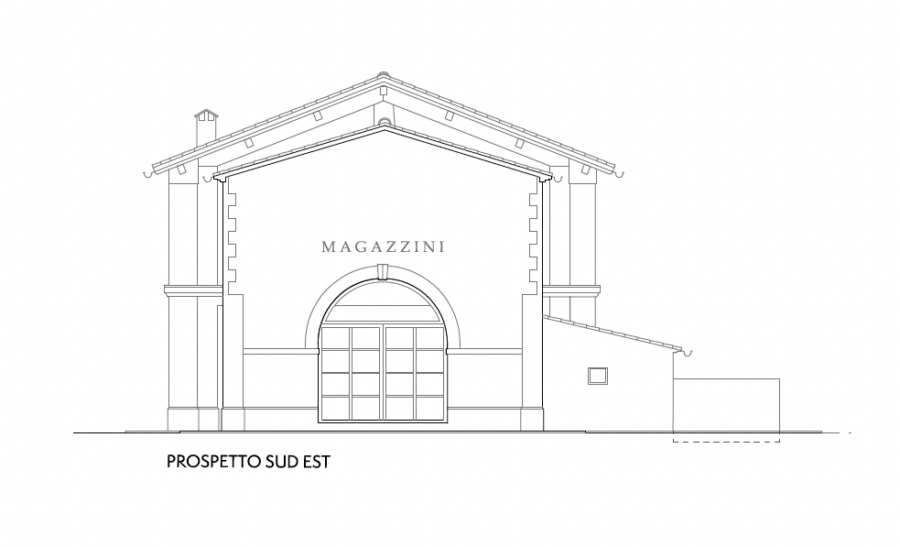
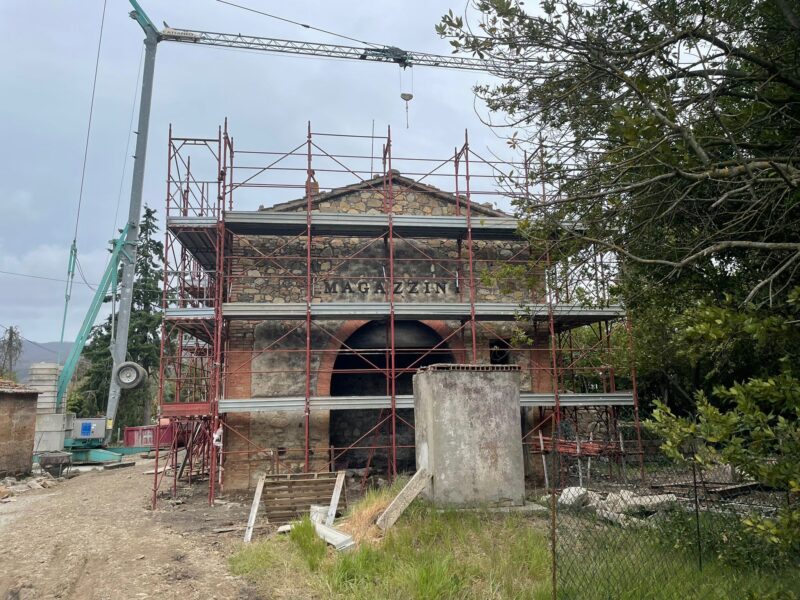
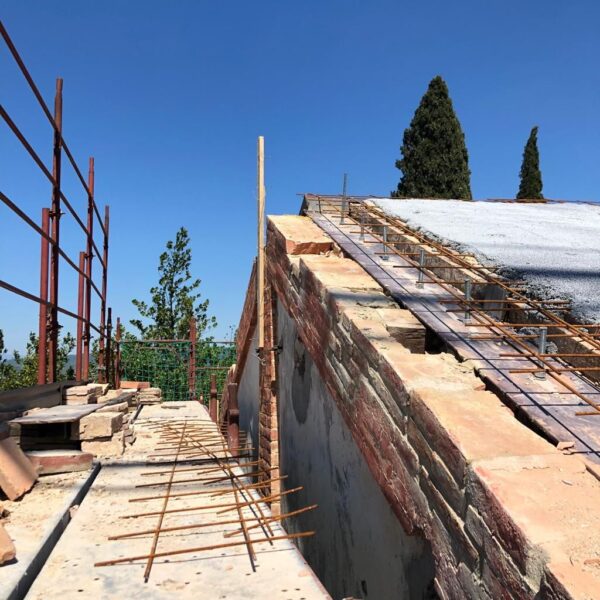
2024
Thanks to Roberto’s guidance during the design phase, the property was made highly attractive for resale. Carlos and Raquel decide to sell. The farmhouse’s distinctive interior and unique character make it a particularly appealing prospect on the market. Thanks to the Great Estate group’s connections, the property is sold in a short time to a US buyer represented by Loretta Lucaroni.
The meeting of minds: the role of Great Estate
The first step was facilitated by Great Estate, which brought together the property owners and the architectural studio. The drafting of the Urban and Land Registry Compliance Report marked the technical starting point for the project and opened a clear and transparent dialogue between the parties, allowing for a shared vision of the property’s potential.
The client’s request: preserving the soul of the farmhouse
From the outset, the owners had a clear desire: to understand the building’s historical layers, to enhance and integrate them into a coherent design. The property consisted of two adjoining structures, one older and one the result of a later extension.
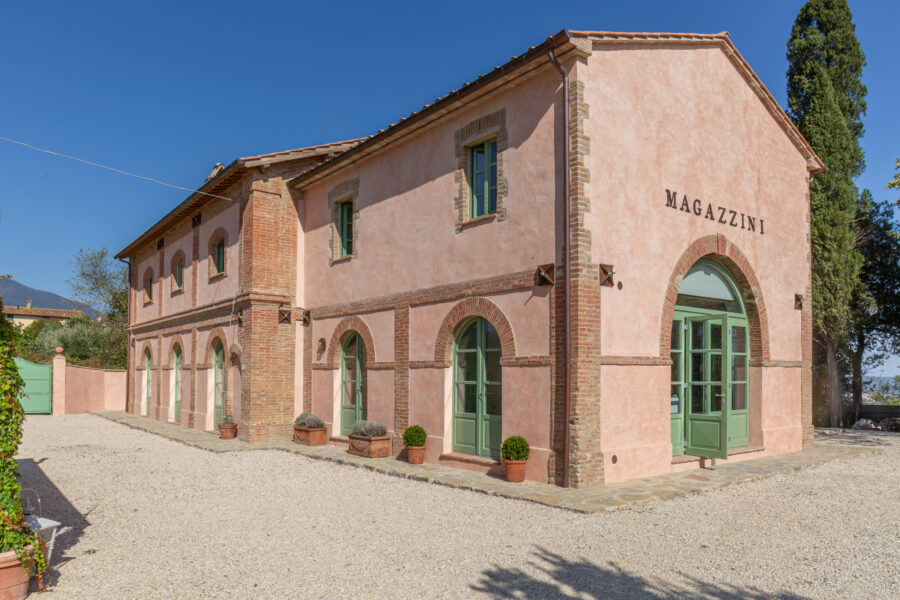
The project responded with a clear guiding principle: to eliminate superfluous additions (i.e., elements added to a building after its original construction, often detracting from its aesthetics or the surrounding environment) and to restore aesthetic and historical coherence. The façades were replastered and enhanced by restoring the brick frames and cornices; incongruous openings were closed up, restoring harmony to the original architectural design.
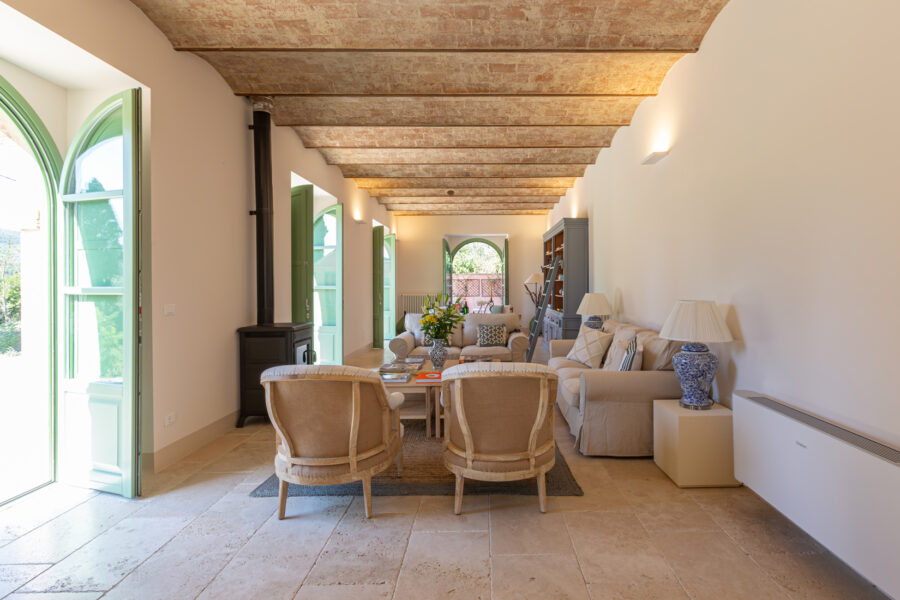
The interiors followed the same principle: preservation and restoration. From the stone staircase with its iron and wood handrail, to the large stable area with its terracotta vaults, to the original wall paintings and the external “Magazzini” sign—everything was carefully restored and brought back to life.
The Architectural Project: balancing function and beauty
The restoration also included a change of use, transforming the property into a two-storey residence with six bedrooms, five bathrooms, a living room, kitchen, dining room, and laundry room. The following works were carried out:
- complete refurbishment of the roofla copertura;
- a new ground-level slab;
- all new systems and interior insulation;
- new flooring and window frames, using reclaimed materials in keeping with the historical context
Particular attention was given to materials: the stonework exposed on the ground floor was recovered and complemented with local stone, while the original terracotta on the upper floor was replaced with restored antique terracotta.
The external areas were also carefully redesigned: the renovation of a small outbuilding, the construction of a swimming pool, and the demarcation of the property boundaries completed the picture.
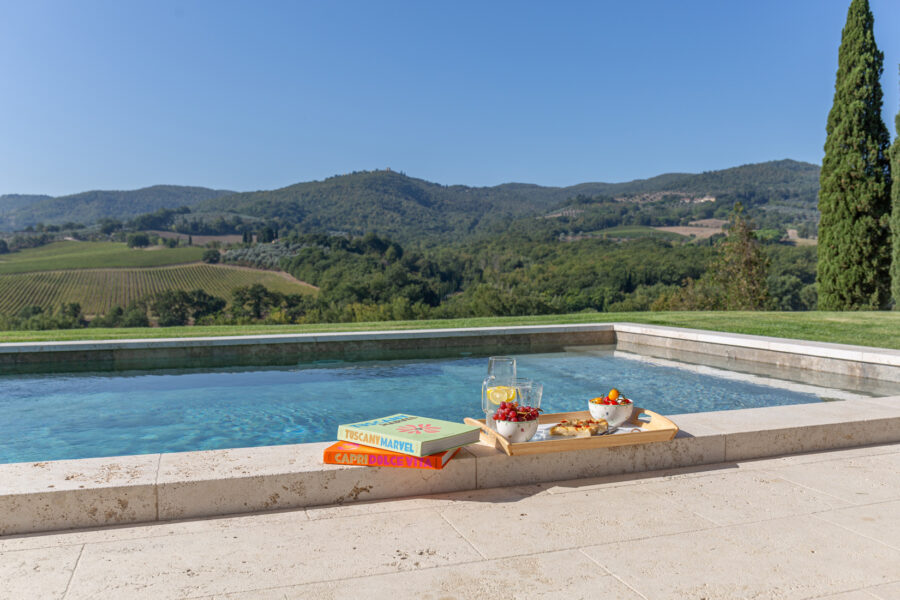
A result that speaks for itself
The success of the project is evident not only in the quality of the outcome but also in the speed with which the property was sold. This achievement was made possible by transparent dialogue between all parties, a willingness to clarify every technical and bureaucratic detail, and above all, a design approach grounded in attentiveness and care.
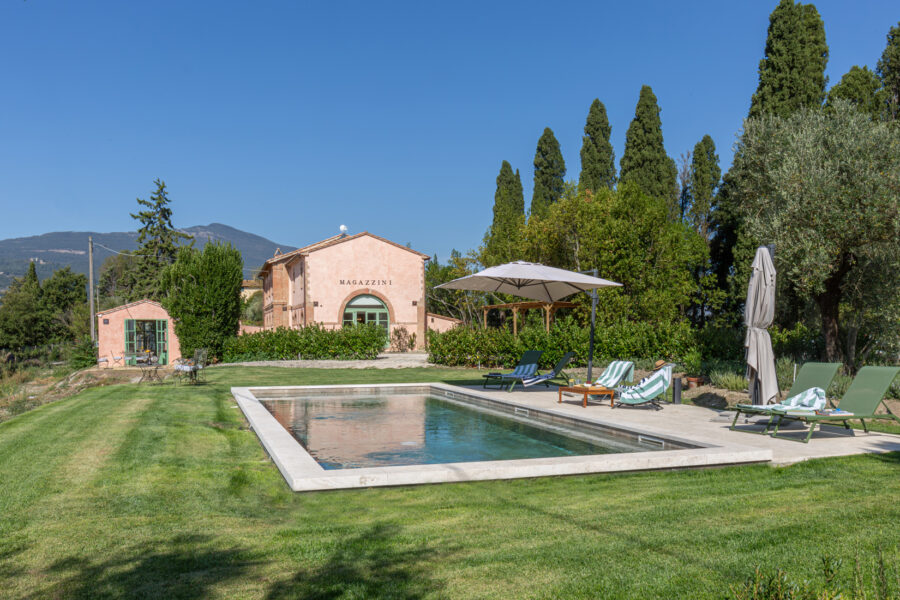
A farmhouse has been brought back to life. And with it, a story has been preserved—and projected into the future.
Great Synergy: the network of trusted companies and professionals to realise your real estate projects
In addition to the real estate brokerage services offered by Great Estate, thanks to Great Synergy you can get everything you may need to manage, income or customise your prestigious property.
RELATED ARTICLES:

