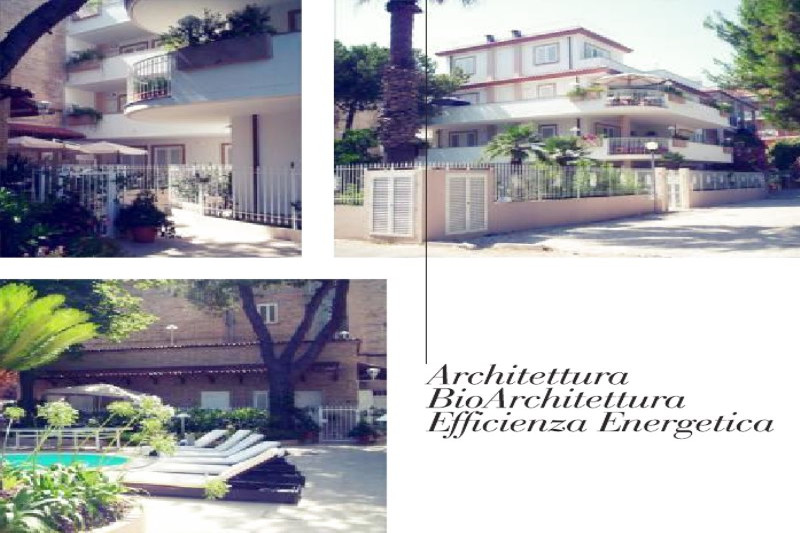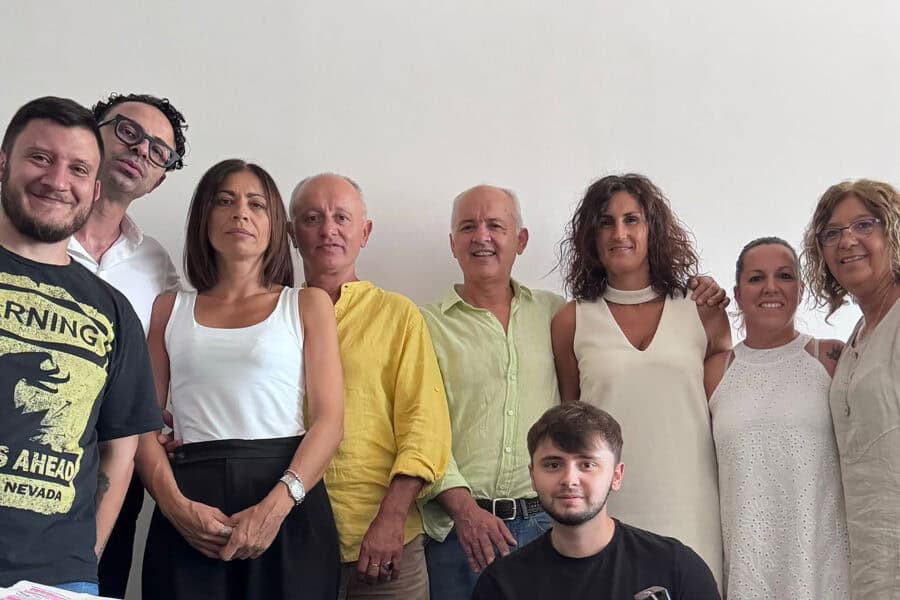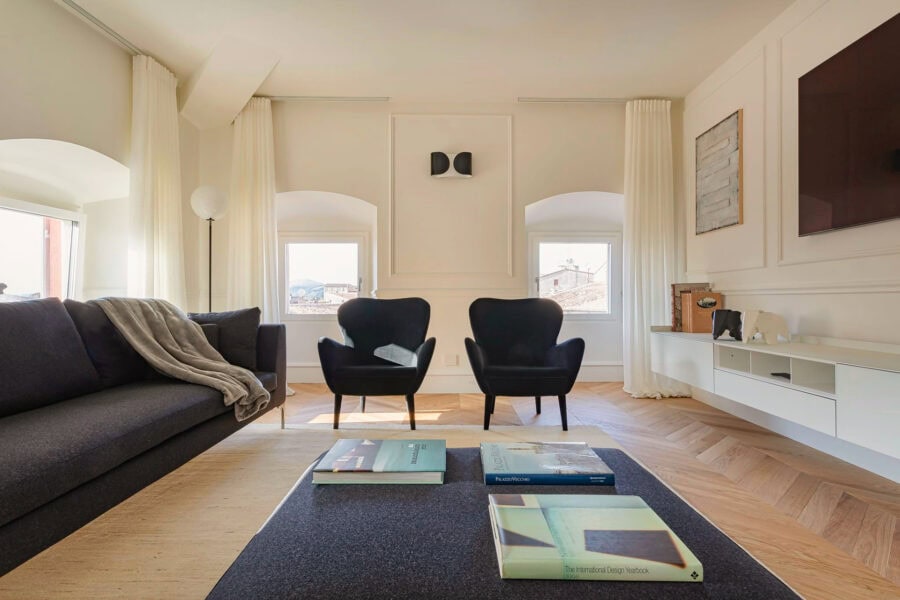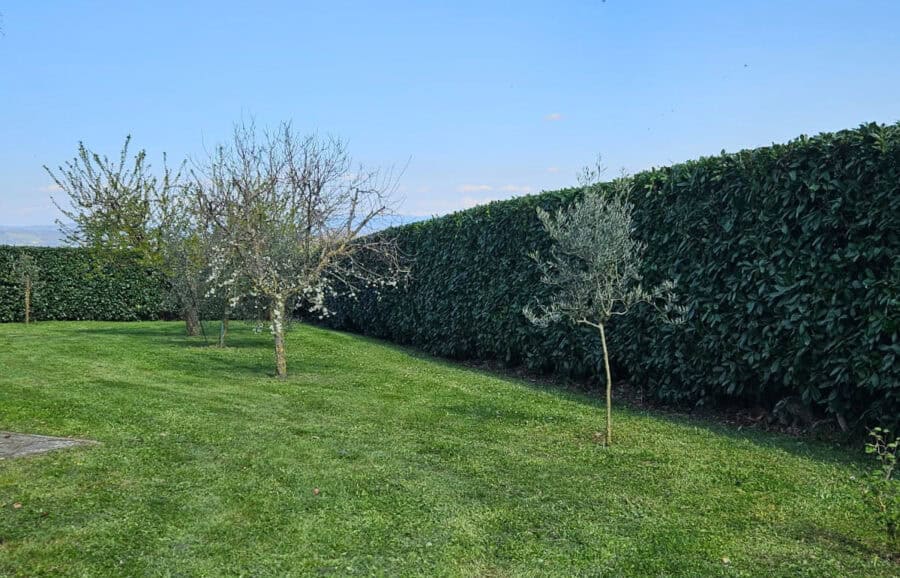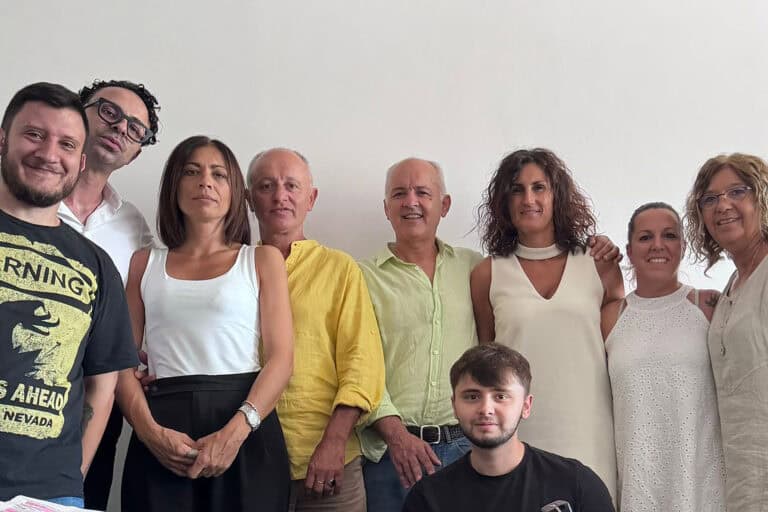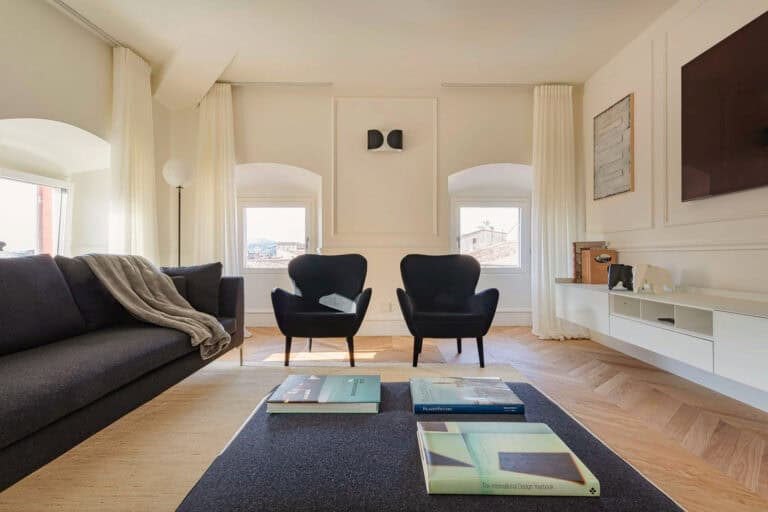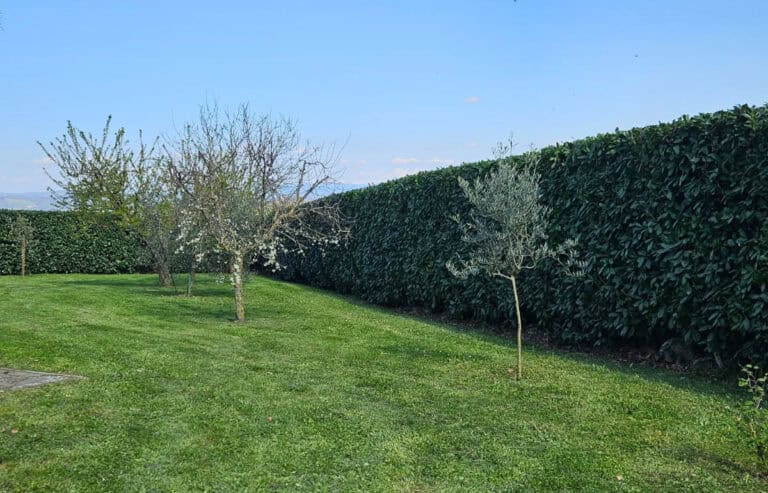While a good architect is not indispensable like a doctor, they are still necessary if you want to have just the right style for your office or home.
Today there is the knowledge, ability and incentives to ensure that the environment in which we live and work is healthy and energy efficient. This is achieved through the use of environmentally friendly materials and facilities, the careful planning and use of sunlight and artificial light and the correct distribution of space for better interaction between people then it is individual’s choices with colour and so on. This is also very important as choosing the right colour for our environment helps to make our work more effective and as comfortable as our home.
This is the mission of Architect Anna Monini, partner of the Great Estate Group and advisor to the Marche region.
Here are some examples of her work:
Villa Croci is a 1950s villa which I completely renovated and is located on the San Benedetto del Tronto seafront. Commander Nilo Croci, to whom we owe the construction of much of the Italian rail network between the ’40s and’ 50s, was so fond of the sea, he built a home for his wife and three children right next to the beach. Today the villa has been completely restored and externally enjoys warm and neutral shades of white and brown, with the use of champagne travertine. This is all to emphasize the colours of the various garden flowers that bloom throughout the year. There is a “Capri” style interior with a turquoise volcanic lava floor and almost all the furnishings have been designed by myself and created by talented local artisans.
“Il Pescatore” is a restaurant located on the San Benedetto del Tronto seafront, which opened in the 1980s and which was completely restored by me in 2013. The restaurant is located directly on the beach so I wanted to create a stylized palm mosaic on the ceiling of the main dining area, with a “Riviera delle Palme” theme. I chose an emerald green colour as the main theme; this is the colour of the 2012-2014 Venice biennial, where I created original custom made furniture fabrics.
Palazzo Pascali is located in the historic centre of Ascoli Piceno and was built at the end of 1700’s by the Pascali family. This period palazzo was completely renovated in 2006 and, in addition to the exterior; I also restored the apartments’ interiors.
This was an old artisan workshop which had been converted into a contemporary loft. The renovation has tried to make the most of the industrial architecture with the creation of spaces and of different heights similar to a plastic labyrinth.
At ground level there is an entrance and a kitchen that overlooks the garden. Four brick steps leads to the spacious living area composed of one part at full-height and the other a loft with bronze tinted beams. Solid wooden floors form the area above in which there is a master bedroom and a bathroom with a glass shower overlooking the living area.
Between the living room and bedroom there is an intermediate level which opens out onto the relaxation room where there is a hot tub. Directly from this loft there is another loft that overlooks the kitchen where there are children’s bedrooms and another bathroom. From this mezzanine, through a second wrought iron staircase and wooden floorboards, you return to the entrance.
From the living area with 3 main steps, you proceed to a terrace where there are rare tree species, chosen with the help of the owner, renowned florist and wedding planner.
In 1907, Silvio Meletti, an industrialist in the alcohol sector, opened the “Caffe Meletti” in Piazza del Popolo in Ascoli Piceno, making it one of the two greatest historic cafes in all of Italy (this is together with the Pedrocchi di Padua – see “Historic Places of Italy”).
With the restoration of this liberty jewel, I had to find just the right balance between the historic 1900’s essence of the area with modern day functionality.
The Caffè along with a tea room has been developed on the ground floor. On the first floor, there is a restaurant and on the second, conference rooms as well as a wonderful terrace that overlooks the square where you can dine in the summer.

