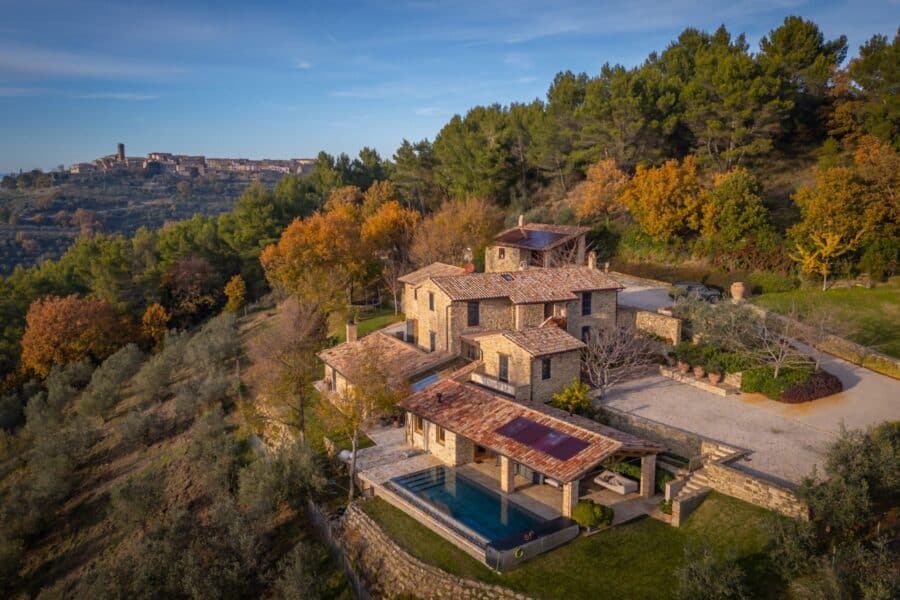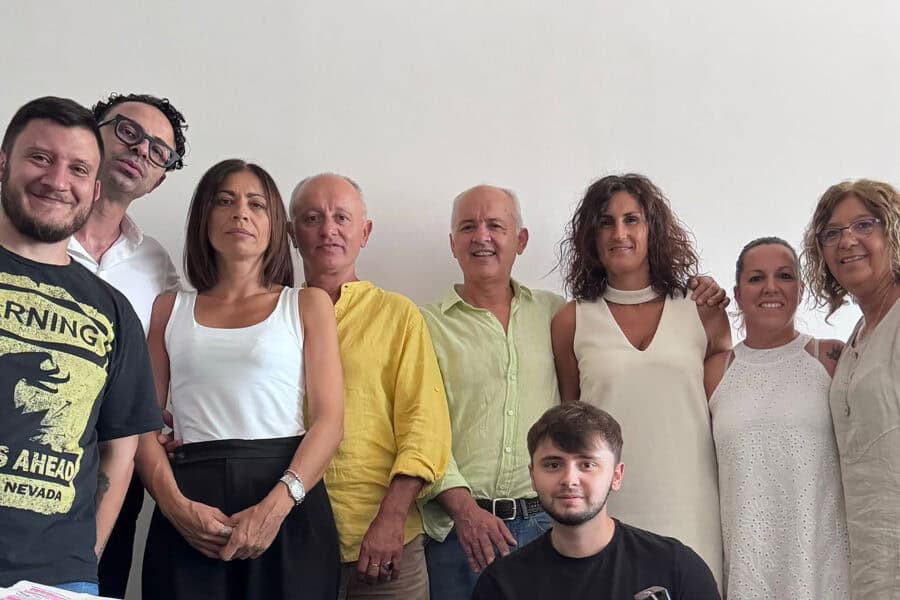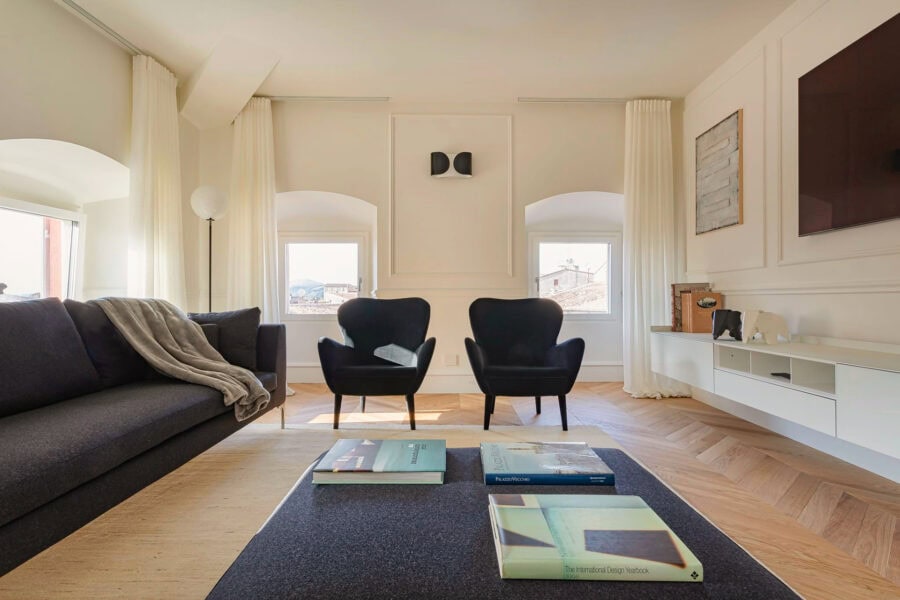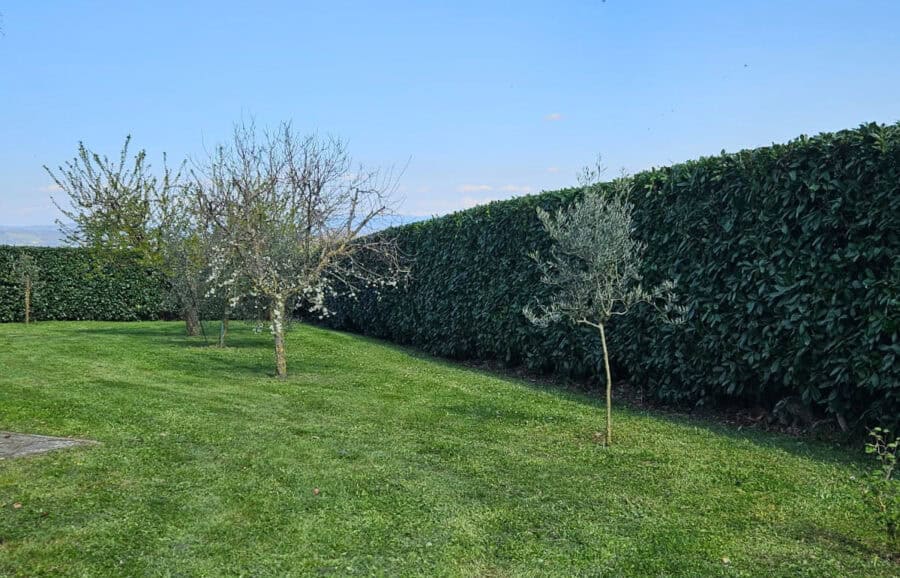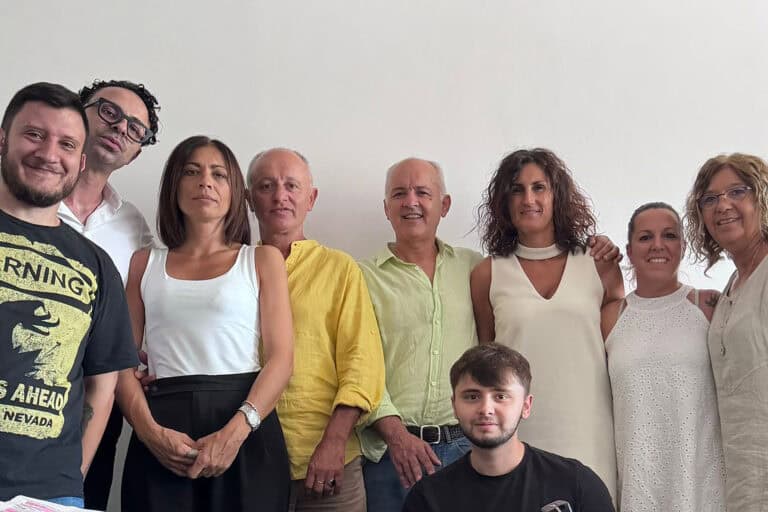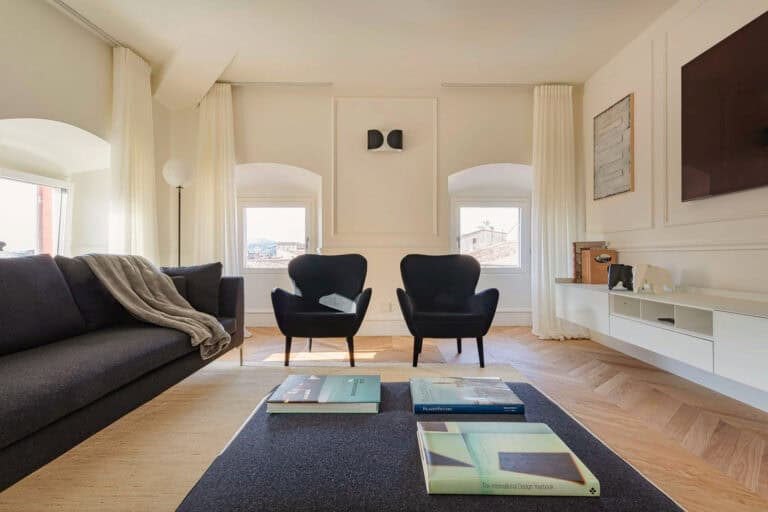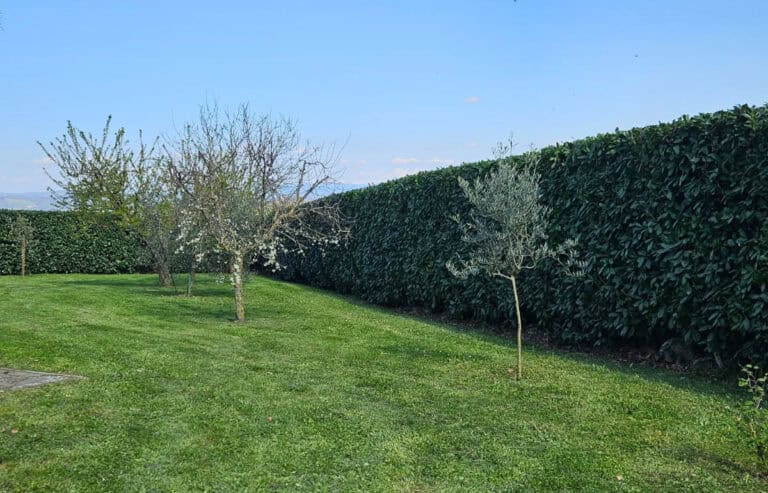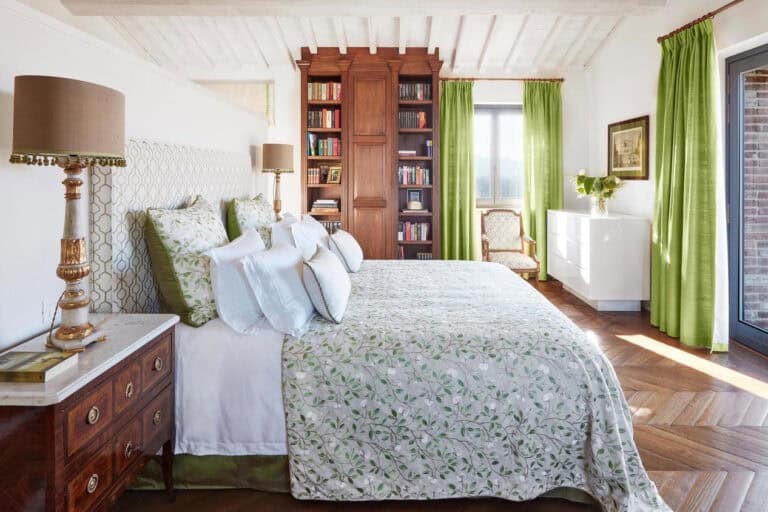Among the most recent and important projects of “Studio Arch-è”, a GE service partner, the renovation of a prestigious apartment in the core of Rome stands too.
During 2017, Studio Arch-è of Architects Federico Peparaio and Ivano Malizia dealt with an important renovation project: “Appartamento Bertoloni”.
Realized between January and November 2017, this intervention included the renovation of a 310 sqm apartment located in a palace of the Parioli area (Rome) dating back to the early ‘90s and owing some prestigious architectonical elements.
It has been a very delicate intervention. In the residence, some very important elements have to be protected: the Venetian and the wooden floors – both dating back to 1900 –, the inner doors – with their particular wooden inserts –, as well as some rooms decorated with stuccos.
According to Architect Peparaio:
Both from a systems and layout points of view, through this intervention we were finally able to modernize an apartment dating back to ‘900 while protecting its pre-existent architectonical features.








Indeed, bathrooms have been completely restored by using Portugal Pink Marble, Port Laurent black Marble, and Navona Travertine. All the sanitary fixtures – with their classic style – have been carefully chosen because of their functional and design characteristics.
Moreover, in order to enter new systems without touching walls and floors, we used new wood paneling and wood ceilings-frames with the same style of the originals. The existent stuccos of the ceilings have been completely restored.
Wallpaper has been used too. In this way, we were finally able to give a modern touch to some of the rooms. All the works have been done by respecting both the designers’ and owner’s – Mrs. Jery Lugo from Beverly Hills – points of view.
An element worthy of attention is represented by the kitchen. It has been really “customized”: to an industrial base, we were able to add a very original and artisanal travertine sink.

Great Synergy: the network of trusted companies and professionals to realise your real estate projects
In addition to the real estate brokerage services offered by Great Estate, thanks to Great Synergy you can get everything you may need to manage, income or customise your prestigious property.
Read also:


