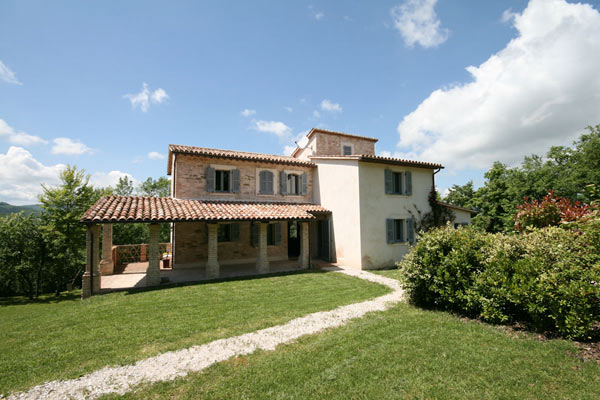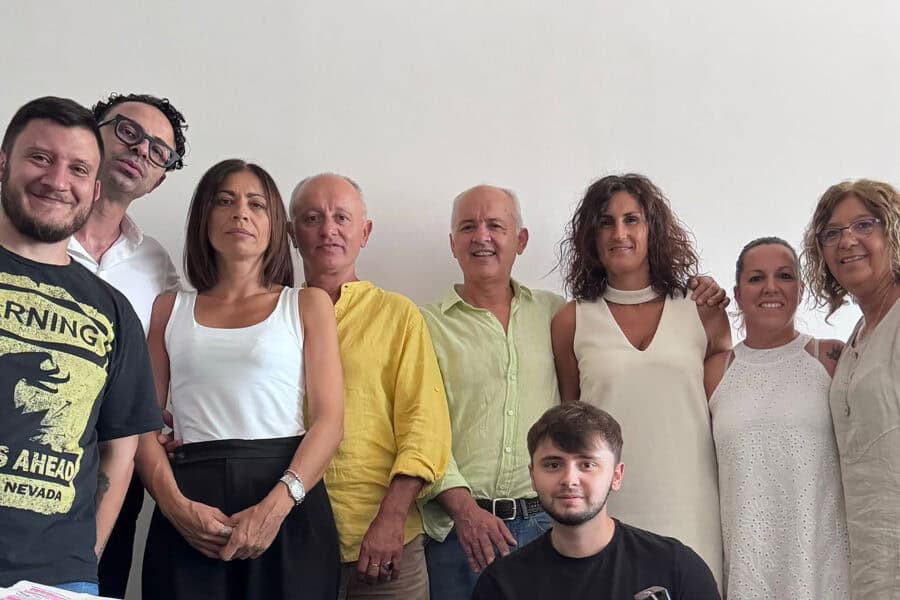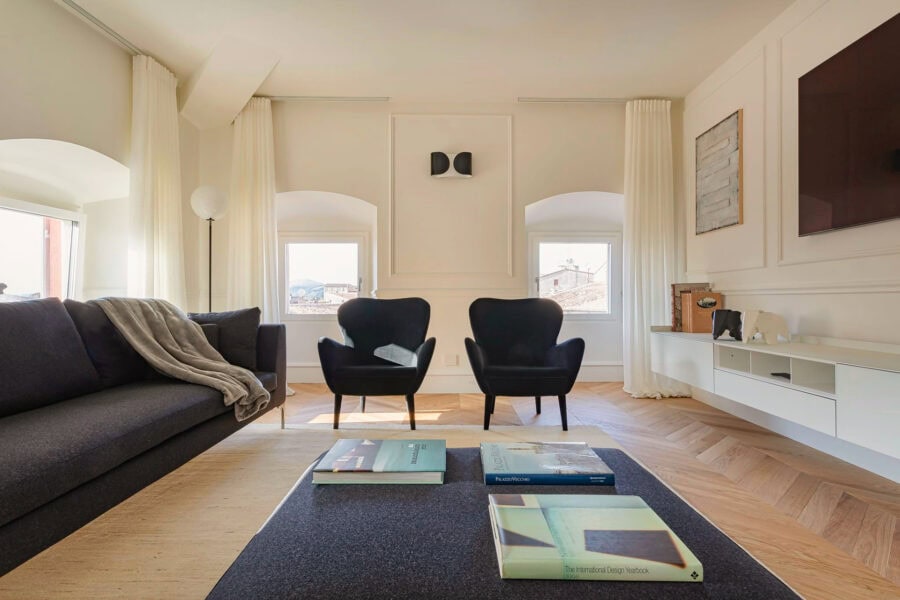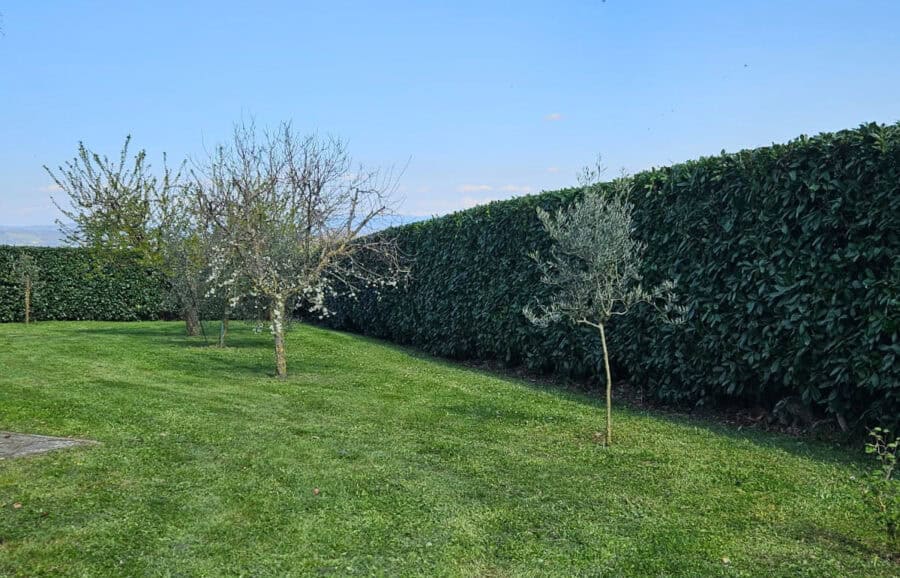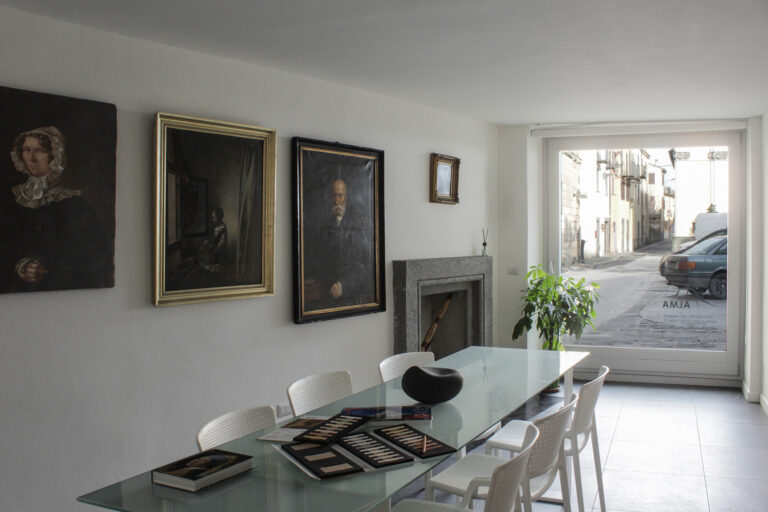The Casa Feng Shui is a farmhouse for sale, located in the province of Ancona, that has been renovated using the principles of Vaastu.
‘Feng Shui’ is a farmhouse for sale that has been renovated using the principles of Vaastu. This Indian science of architecture and construction incorporates traditional Hindu beliefs and is similar to the principles of Feng Shui. The farmhouse is located in the province of Ancona in the Marche region.
The farmhouse, which was renovated in 2009 using the principles of Indian Feng Shui, is located in the municipality of Sassoferrato, Ancona in the Marche region. The property is situated in a prominent position and enjoys romantic views of the Apennines and a medieval village and is only 16 km from the Monte Cucco Park in Umbria. The renovation was carried by the Sri Lankan owner and two London architects in keeping with the ancient principles of Vaastu, the Indian Feng Shui.
‘Vaastu’ in Sanskrit means the science of building (architecture) and is used in India today as a holistic method of construction for all types of property. Vaastu is based on the ancient principles of Indian culture that seeks to harmonize places, both business and family space, using natural materials.
Vaastu is based on the universal principle that it can be used anywhere and in any continent. This is done by using elements from the place in which you work, respecting the natural habitat and resisting the introduction of foreign aspects or objects to the surrounding environment. Vaastu is a very flexible art form that uses simple principles that can be applied anywhere.
The property is of a typical Marche rustic style which is in stone, terracotta and wood. It is accessed by two adjacent glass doors on the ground floor that leads to the dining room with a large fully equipped kitchen with marble tops and a storage room. The other door leads to a living room with a small bathroom next to the stairs which has wrought iron railings. From here you can reach the first floor or the lower floor which is below street level. From the living room you can also enter a bedroom with private facilities that are located between the stairs and the bathroom.
On the first floor there are three bedrooms with private bathrooms; one of the bedrooms is a loft as well as an additional single bed, all accessible from the hallway. All bathroom walls and table tops are finished in marble or travertine. The floors are in rustic terracotta with exposed ceilings beams and joists. There are matt tinted walls with wooden doors and there is central heating with radiators in the bedrooms.
On the lower floor below street level there are two bedrooms, one on the right and one to the left of the stairs, the latter of which has a bathroom. In front of the stairs there is a glass door where you can access the garden which has panoramic views of the Apennines. The other entrance is located along the wall of the first bedroom.
The property also includes an annex of 100 square metres over two floors. On the lower floor below street level there is a large room currently used for yoga with under floor heating, two dressing rooms and a bathroom. The ground floor is sub divided with the first part having two bedrooms with a separate independent entrance and private bathroom. The second part has a private independent terrace with a side staircase giving access to the remaining area of the property which has a wooden pergola and Sri Lankan style finishes. This creates a small corner of Asia where you can enjoy the panoramic views of the valley. The owner has also imported some bespoke furniture from their homeland which have been tailor made for this property.
The property includes some fruit trees, 40 young olive trees and a garden with an automatic water irrigation system as well as external lighting.
Go to the search tab for more properties in Marche region
Edited by Riccardo Magini and translated by Tanya Pia Starrett

